The project was made for PLY Design
Castlehill Wood
Castlehill Wood is more than a development from Lanyon Homes, is a community built based on design, quality and care.
Where style and substance meet.
Castlehill Manor, Stormont.
2019
Stormont
PLY DESIGN
Exterior CGI, Interior CGI, Dron CGI, 3D Floor Plan, 360º Panoramic
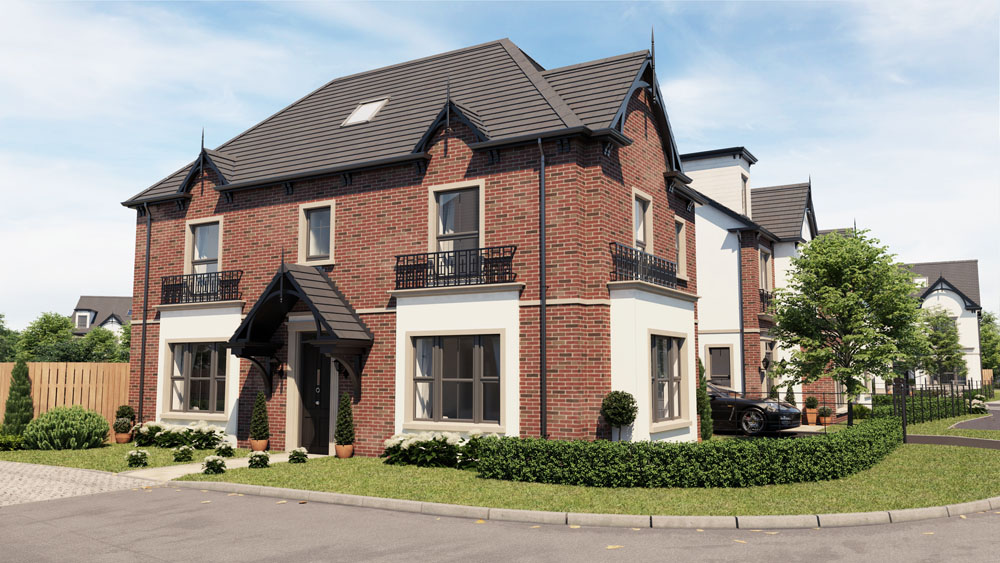
Castlehill Wood, Stormont was one of the most ambitious Commercial Residential CGI requested by a client. A large number of CGI services were required for Residential Marketing purposes.
Individual CGI exterior for each house, plus interior CGI with Concept design CGI.
These interiors included bedroom concept design, kitchen concept design, lounge room concept design, and bathroom concept design.
We also produced 3D Floor plans of every typology of home design from a top view perspective and a Drone CGI, an image of “Before and After” plus 360 Panoramics of Development. It was, therefore,a very complex project.
For modeling, due to the project’s complexity and the limited time for its elaboration, it was essential to find a good balance between high quality and time.
All Castlehill Wood Stormont interiors were modelled apart from the main scene and the CGI concept design was made in a minimalist and impersonal aesthetic as requested by the client.
The site had to be completely modelled for the use in the CGI Drone. It was also very important to model all the details of the site for the 360 Panoramics.
In respect of the materials, these were optimised to reduce turnaround times, therefore the details would be added in postproduction.
The landscape in these projects is vital. There is an area of common gardens that was fully developed for use in the CGI drone.
The lighting used for Castlehill Wood Stormont is a noon light, with strong shadows highlighting the relevant details of the houses.
The post production of this project was a great challenge since all the detail was added to the end of the image because the materials were not available.
The biggest challenge was, undoubtedly, the incorporation of the CGI in the image of the Drone.
We always took into account our client’s preferences.There were lots of last-minute changes within a short time, however we could produce the same quality and adjust the final outcome to the proposed changes.
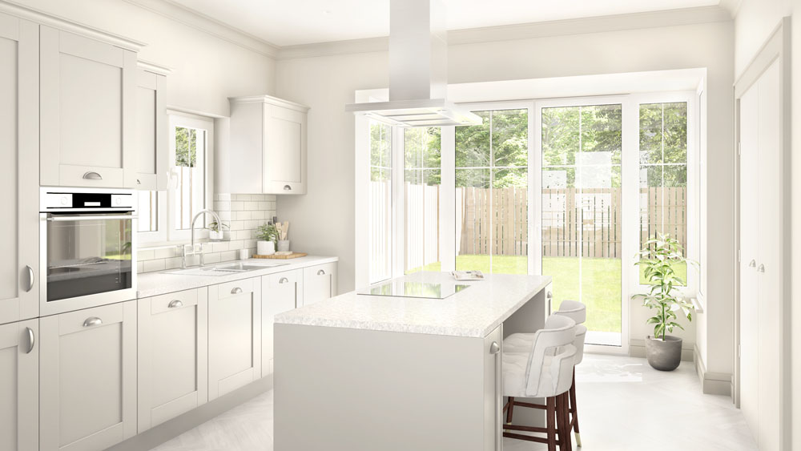
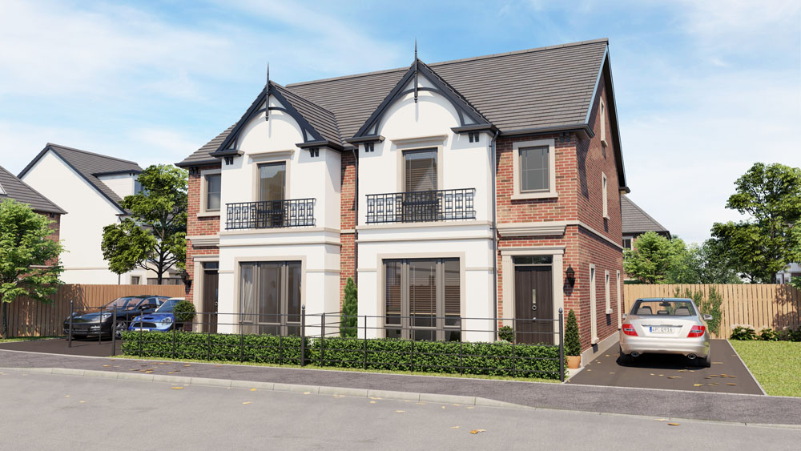
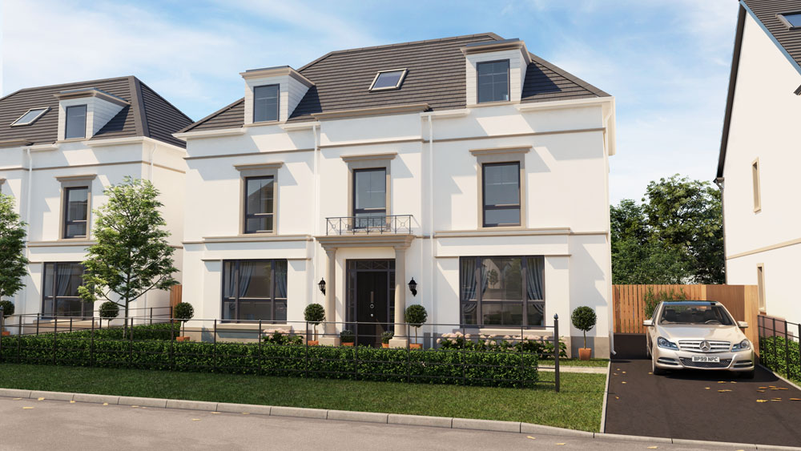
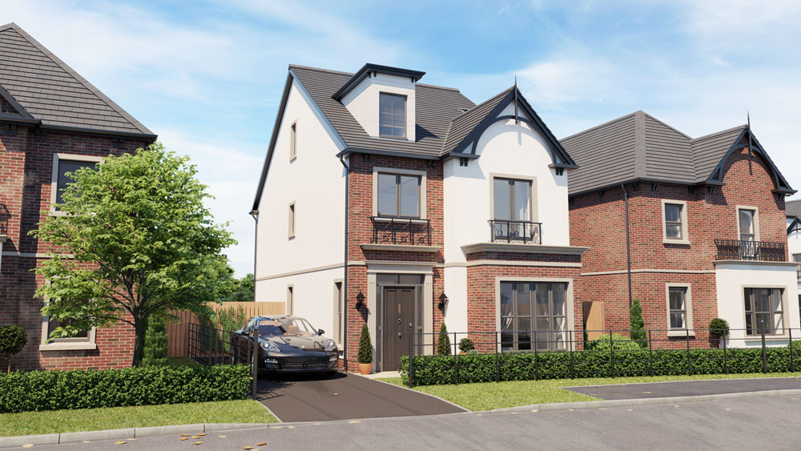
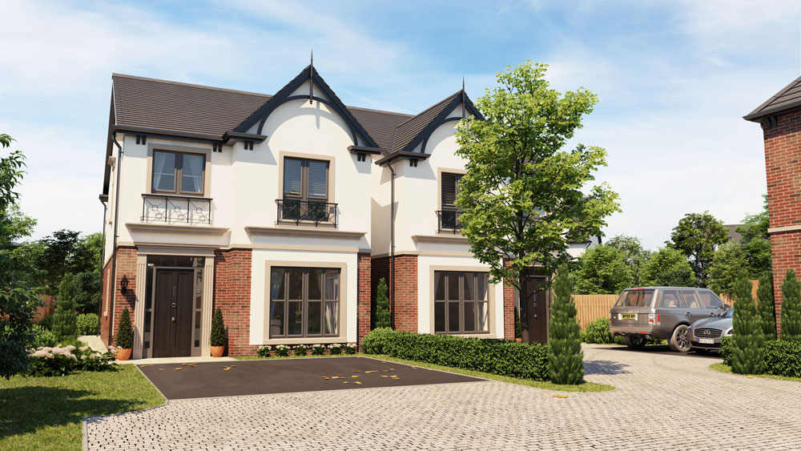
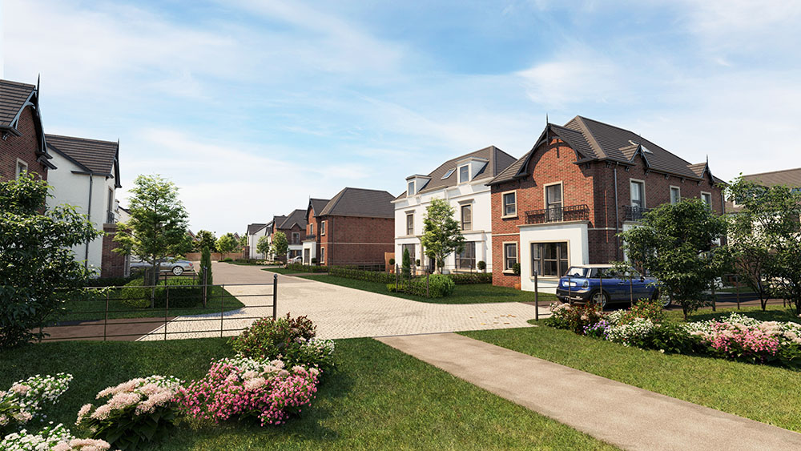
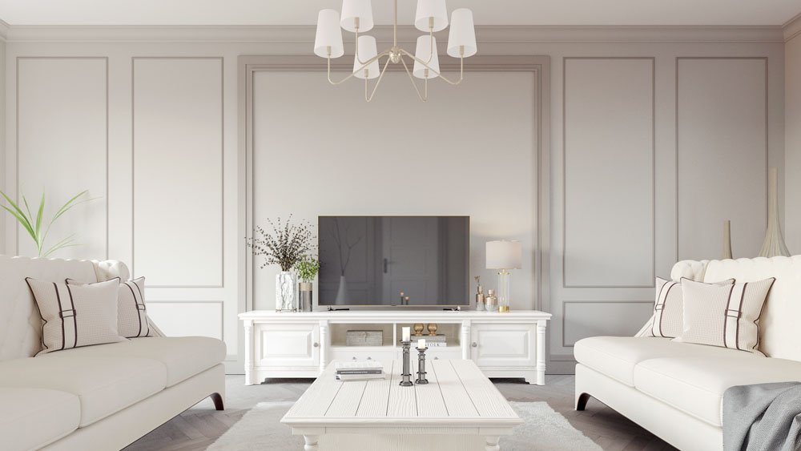
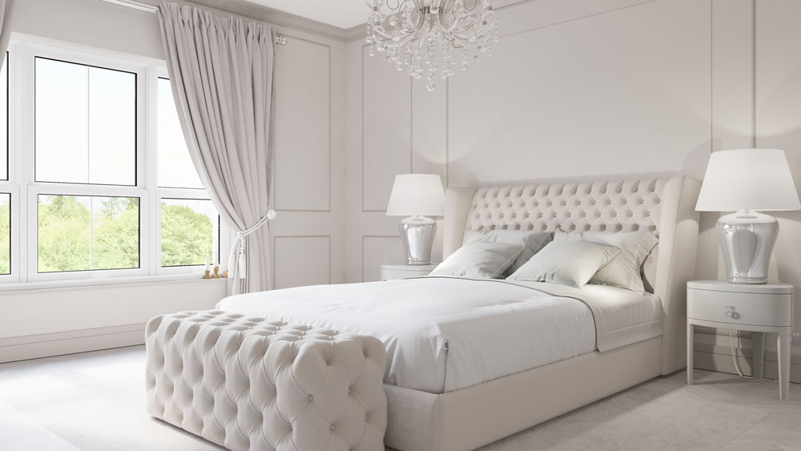
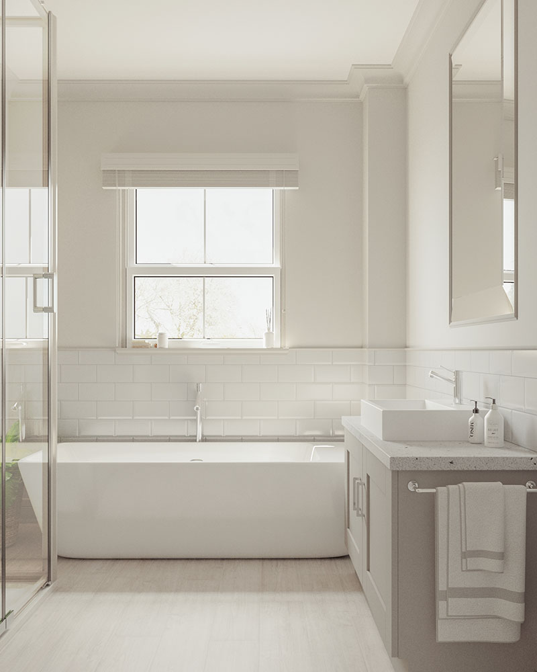
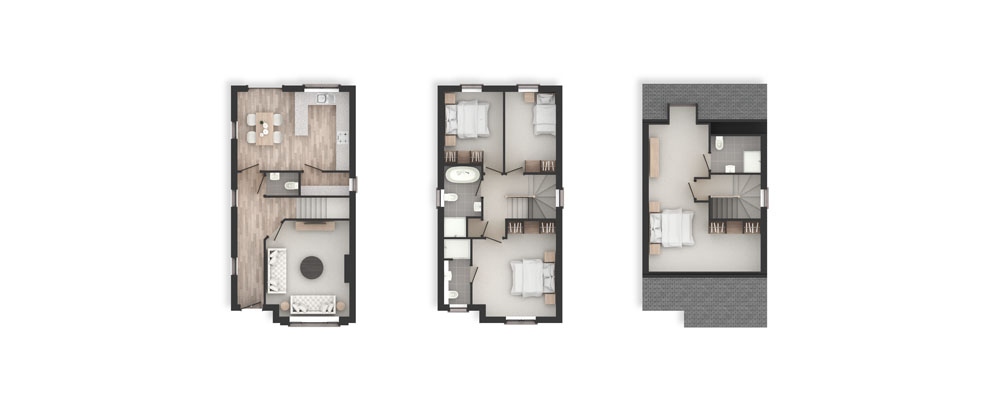
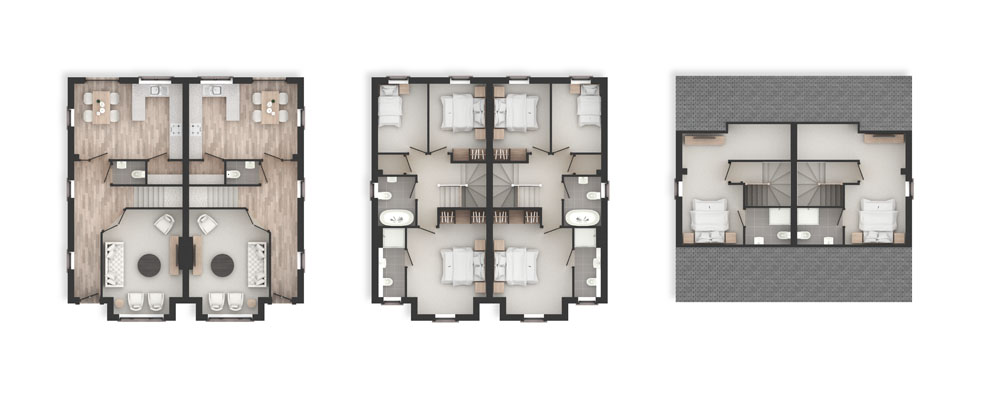
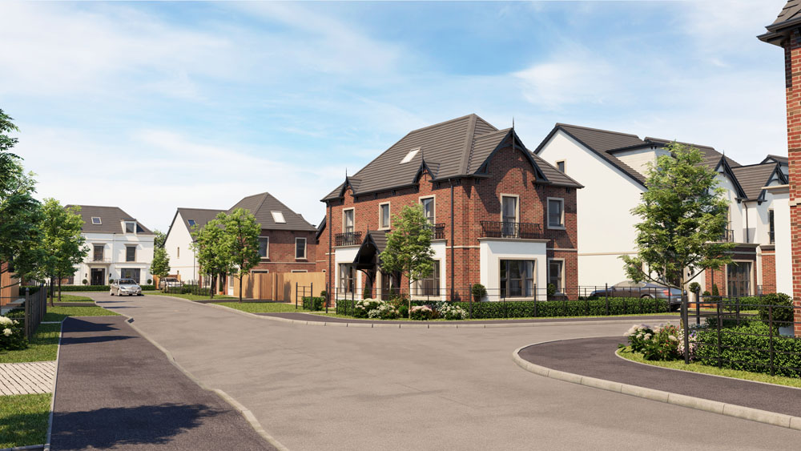
The project was made for PLY Design