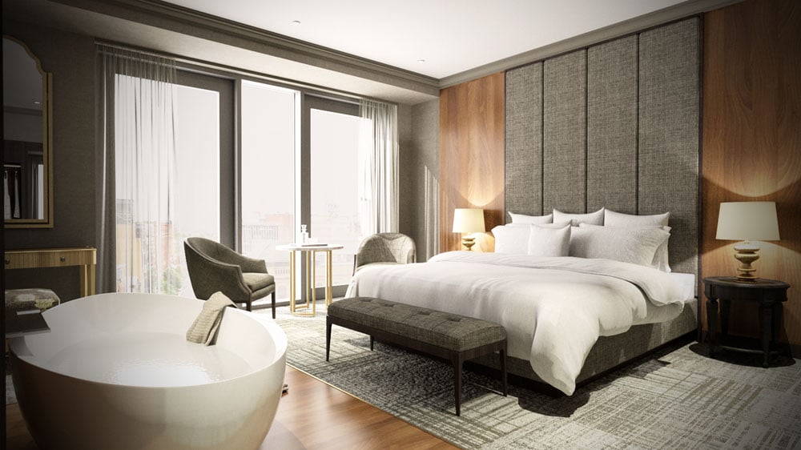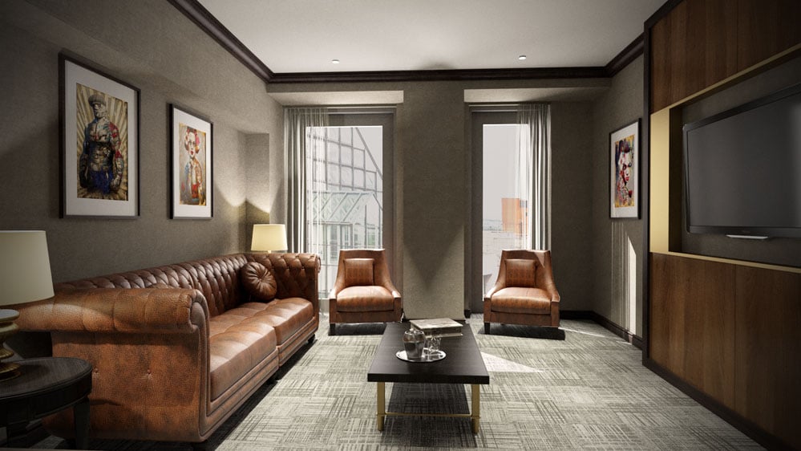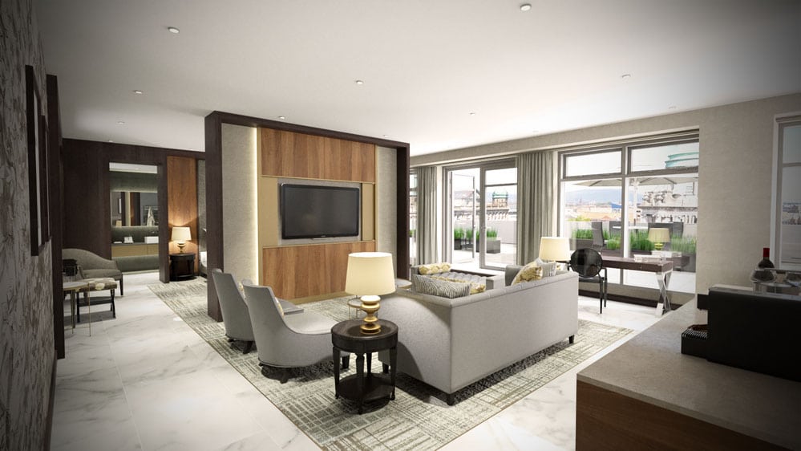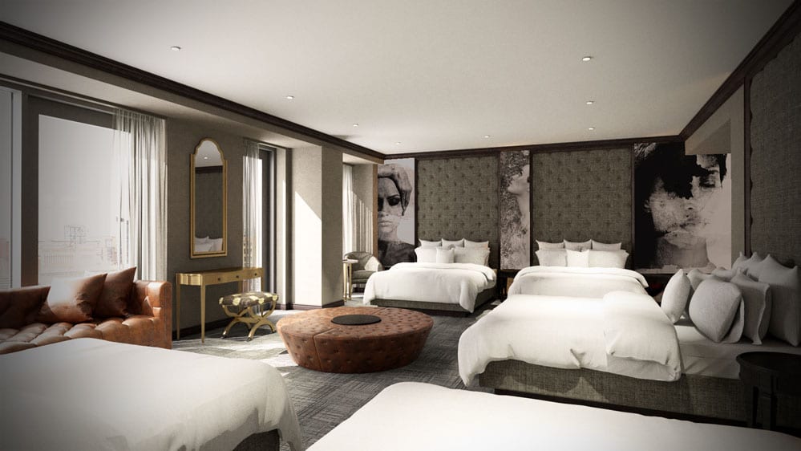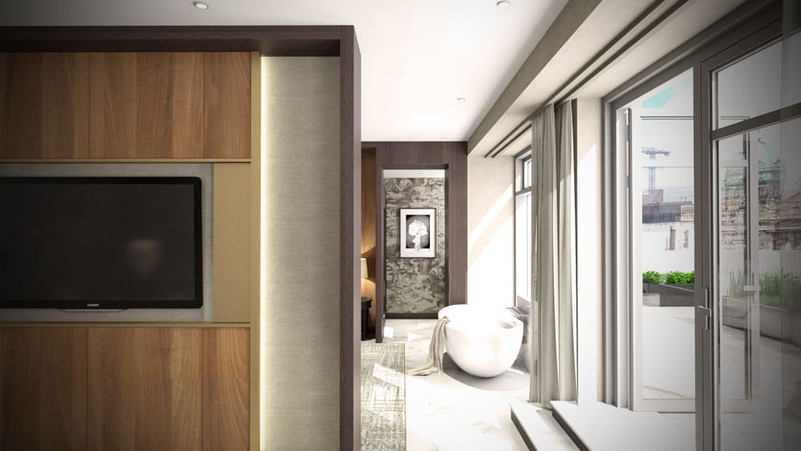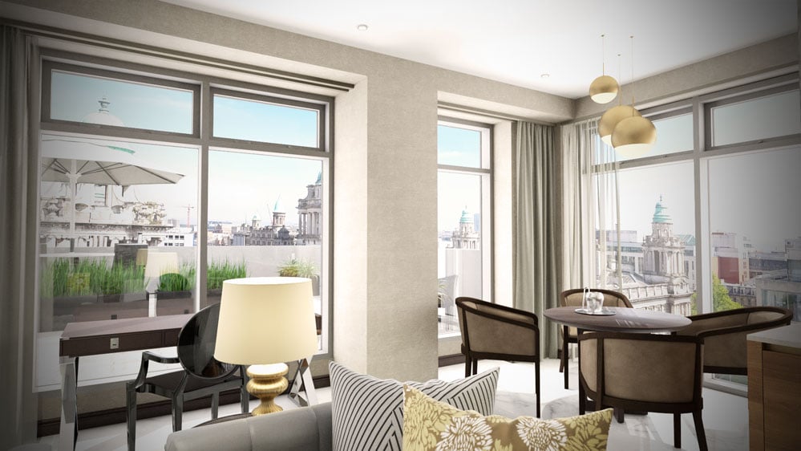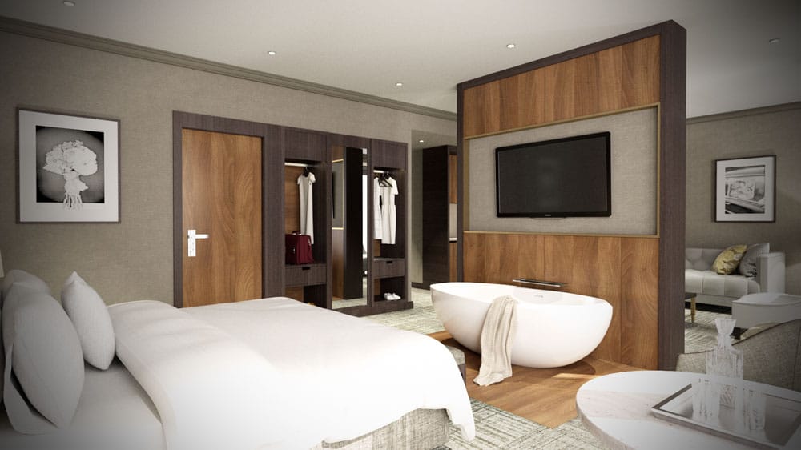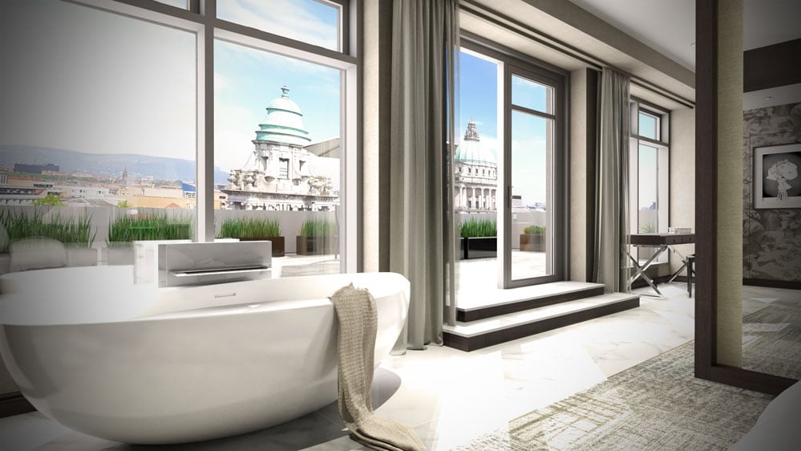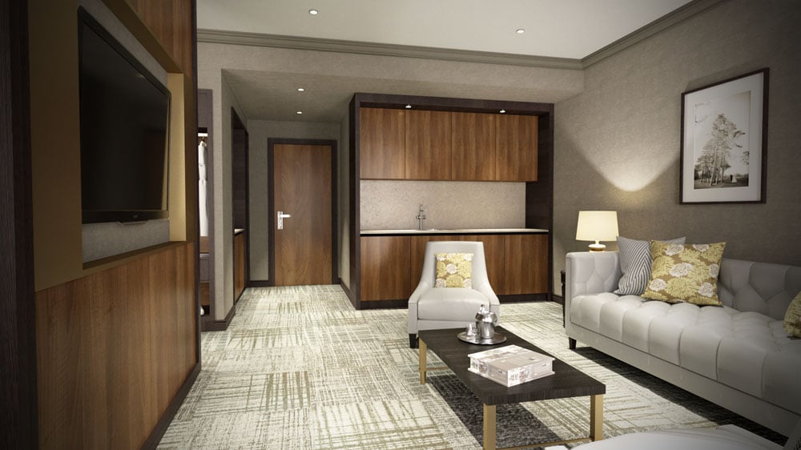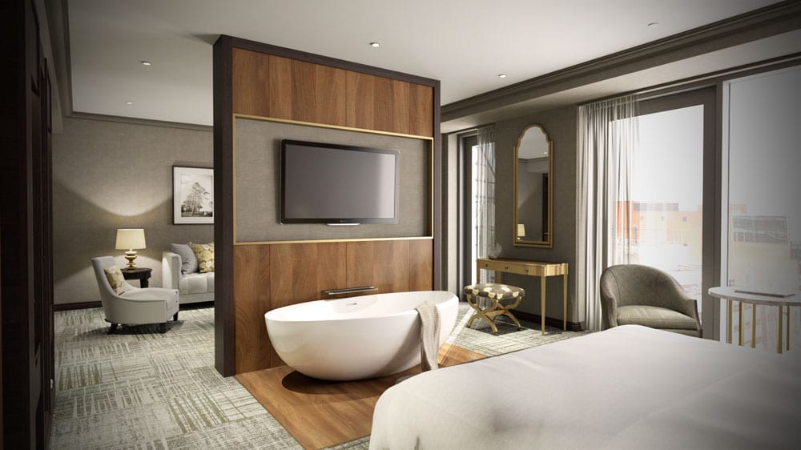The project was made for PLY Design
Interior CGI
Ten Square Hotel Suites
Lanyon Suite on the Sixth Floor at Ten Square, the “Vegas” suite a state-of-the-art group room sleeping up to 10 and the Jaffe Penthouse, perched high above City Hall providing 900 square feet of luxuriously appointed living space.
