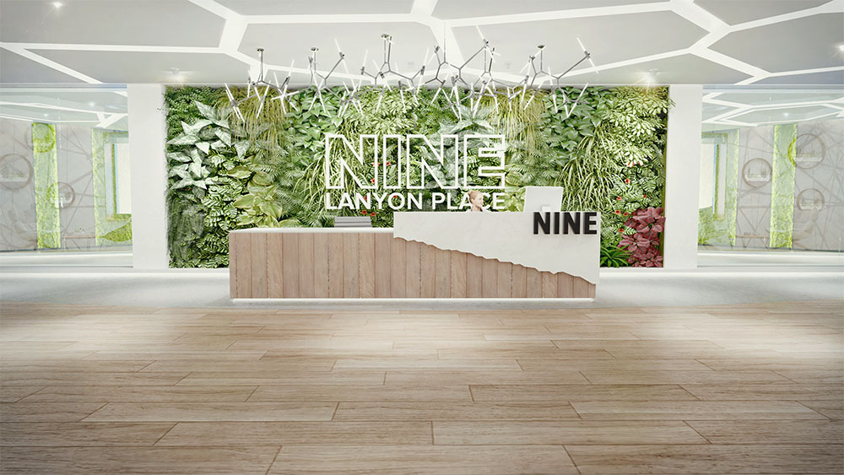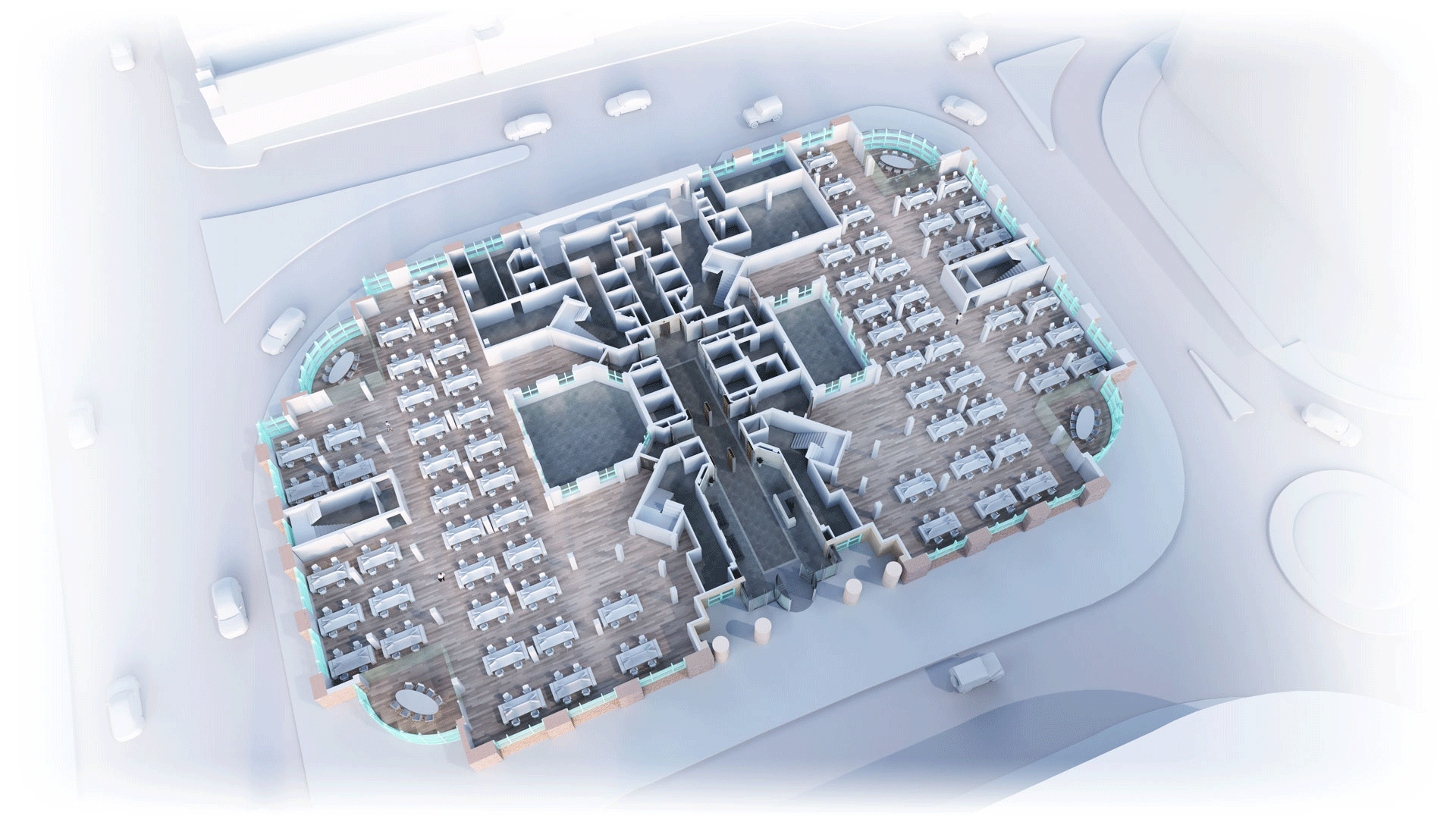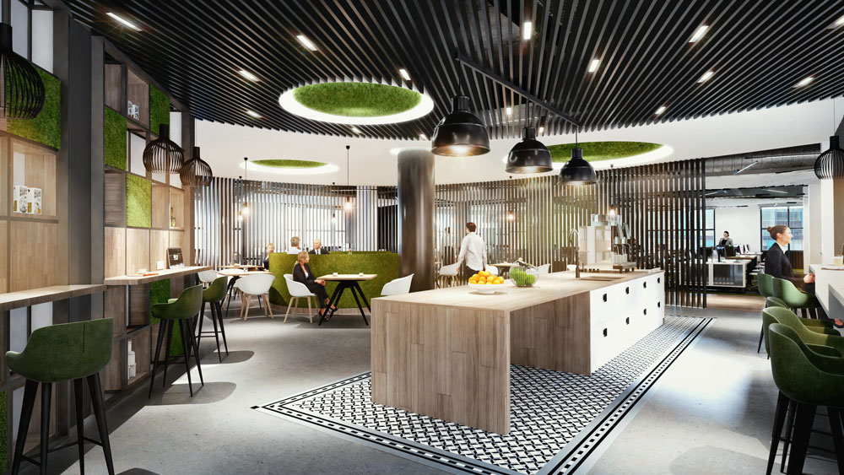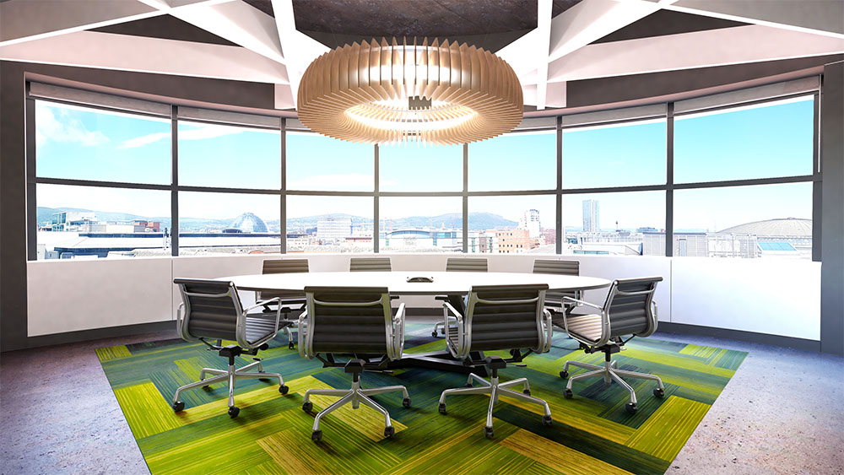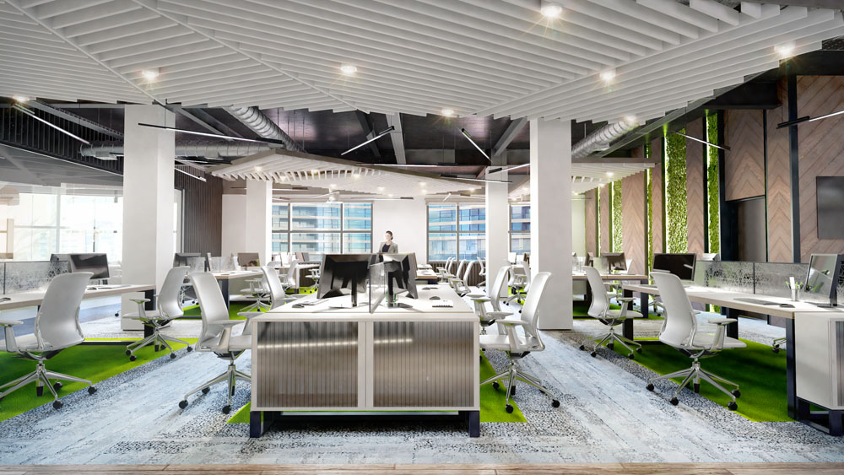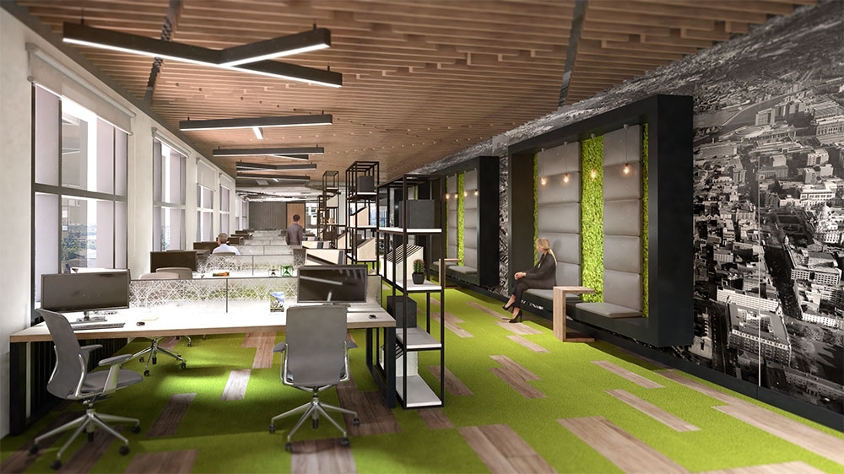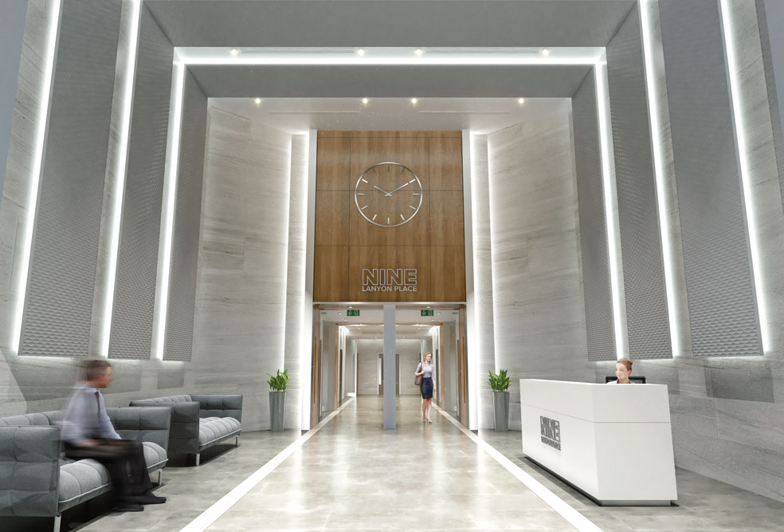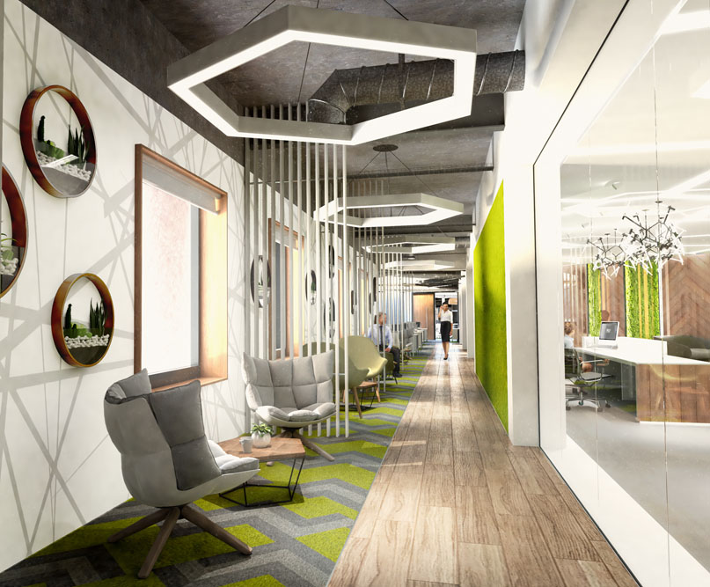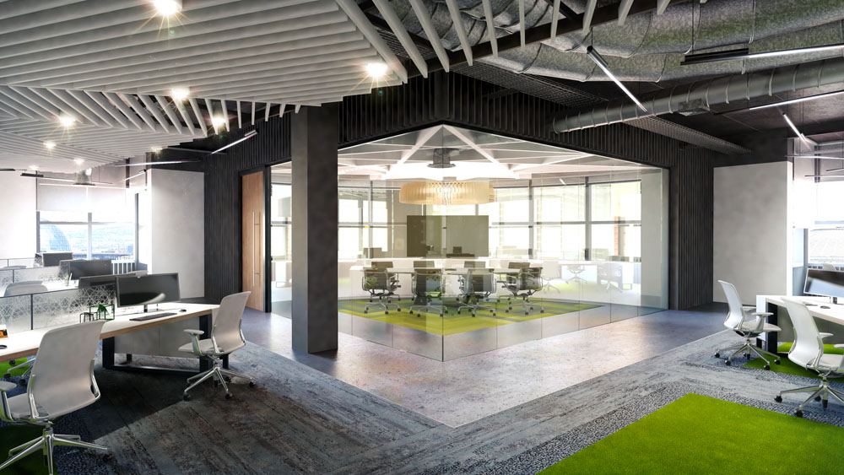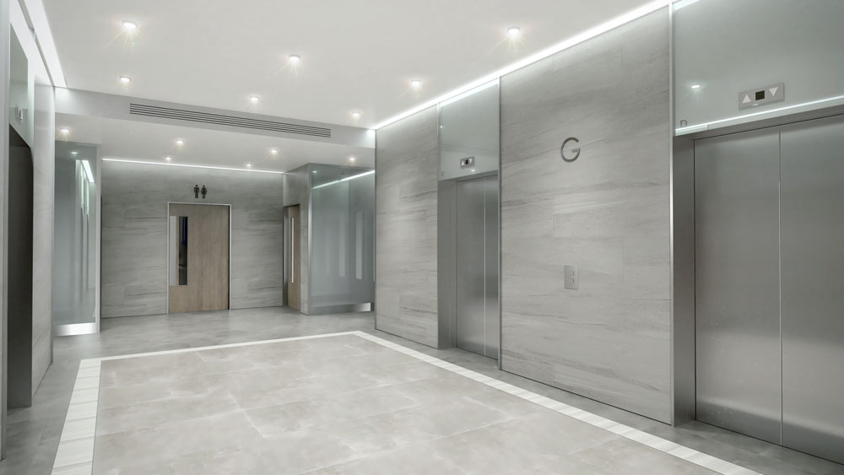The project was made for PLY Design
Nine Lanyon Place
Up to 150,000 SQ FT of grade A+ future-fit space, 25,000 SQ FT floorplates.
Located at Lanyon Quay, next to Belfast's Waterfront Entertainment and Conference Centre, Nine Lanyon Place is one of Belfast's most unique office addresses.
Nine Lanyon Place, Lanyon Quay, Belfast.
