- Category : SERVICE
INTERIOR CGI
Interior CGI is a photorealistic image of an indoor space such a reception lobby, rooms in a private home, restaurants, etc. It can also be a design aid to support the furniture manufacturing process and fit-out of spaces.
• The focal point in our CGI consists of developing two-way communication with you. We make this possible through a platform to work together in real-time.
• We work with you to tell your story through our image. By creating the right mood we build our clients’ story.
• Working side by side with you let us offer endless possibilities, for example, the personalisation of furniture. If you want to customize any aspect we can do it on demand. In our images we use real materials, fabrics, wood, etc. That means real specification; you can get everything you see.
• We can work from architects drawings adjusting their design into our CGI or creating our own concept design.
• We also give you the option to create plans for interior design schemes that save money and provide an easy workflow between companies as well as renders for internal use for fit-out professionals like carpenters, painters and so on. That makes everything easier and offers faster delivery times.
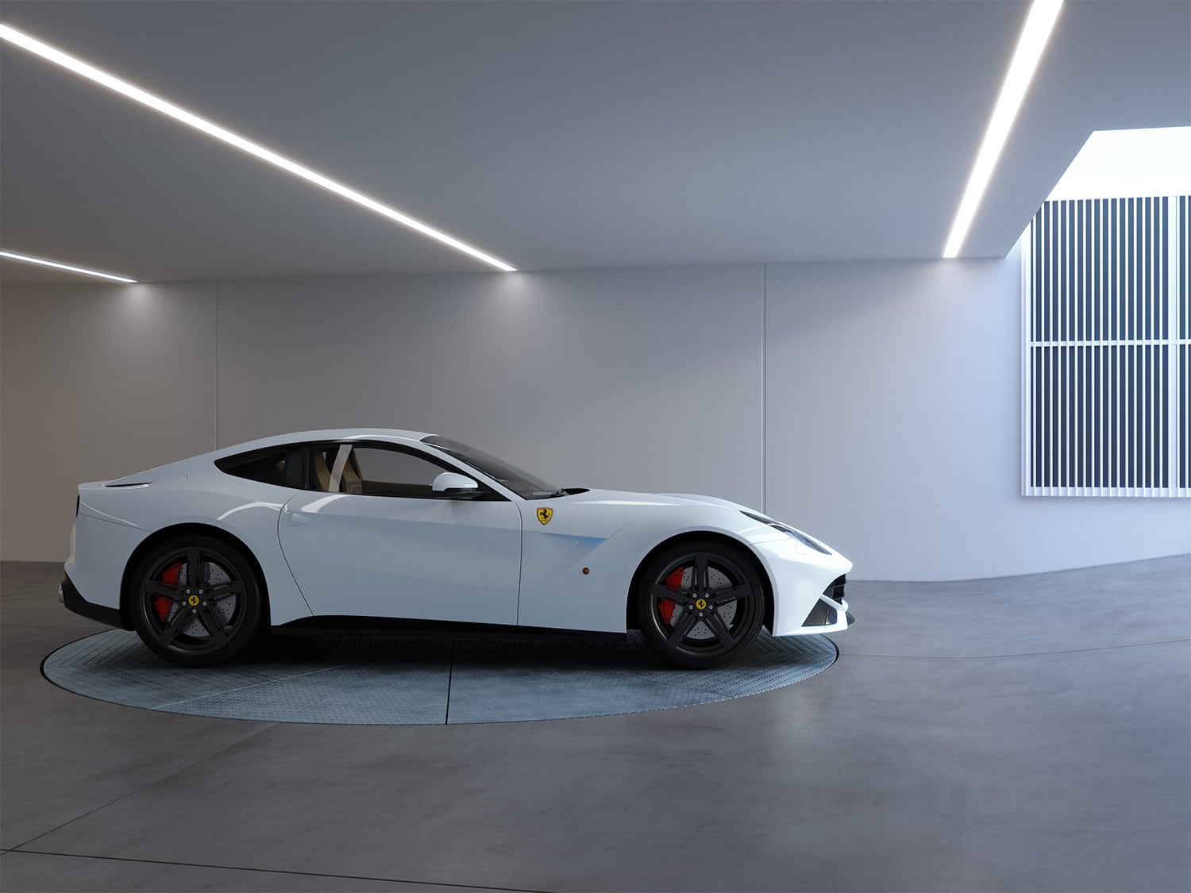
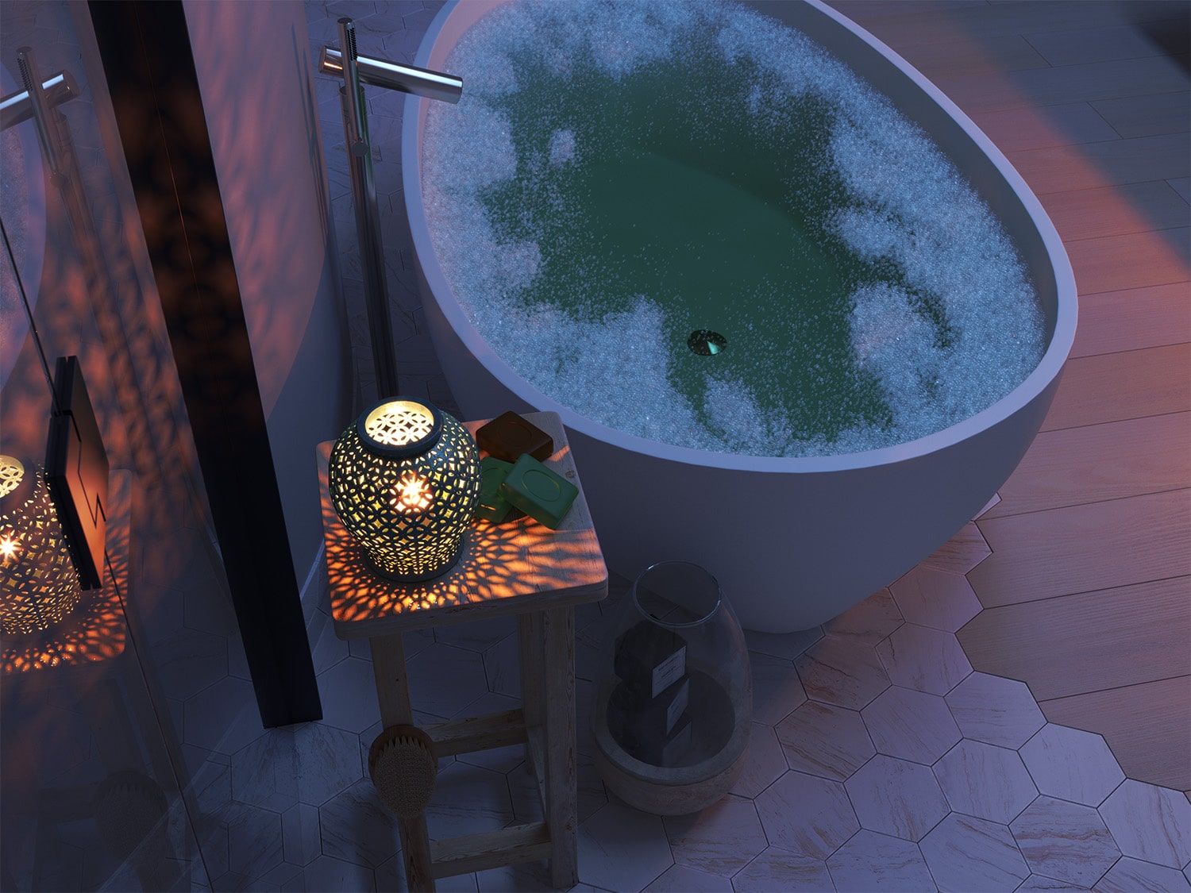
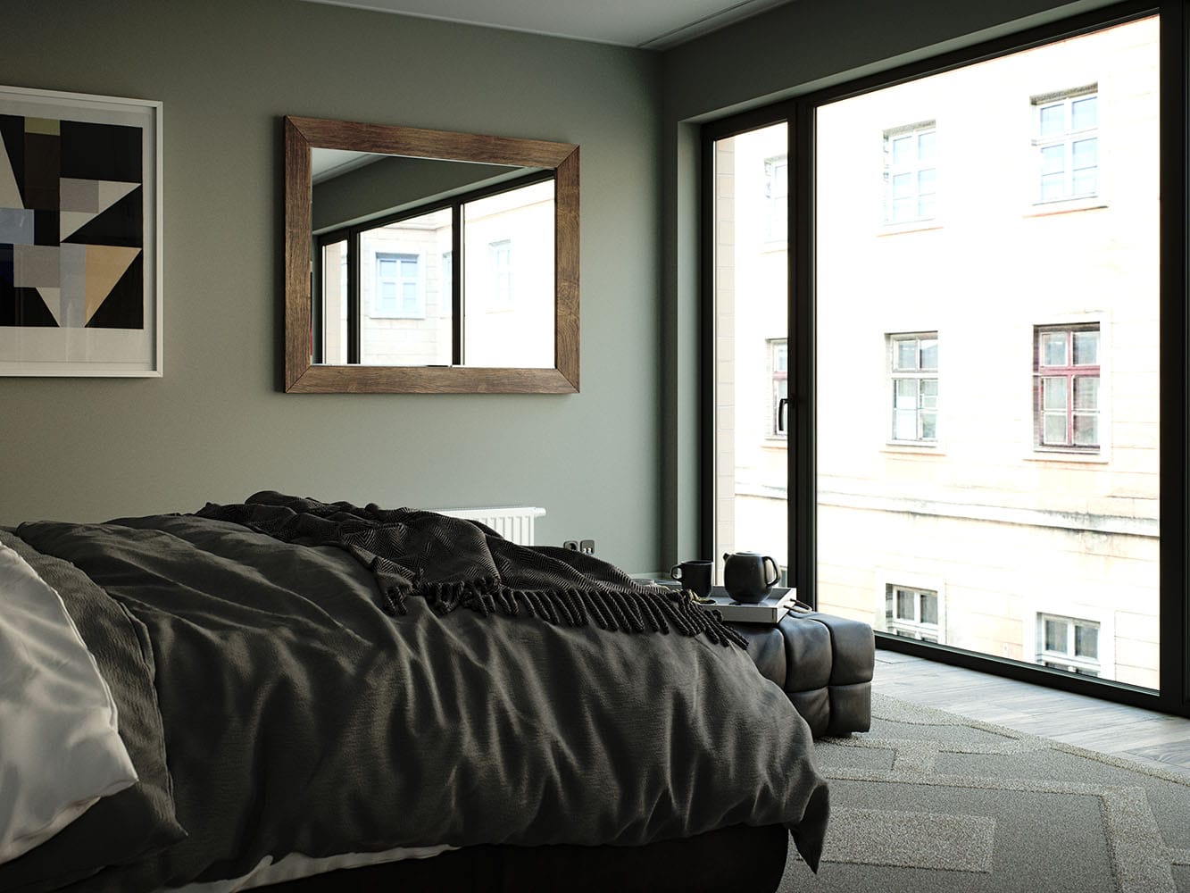
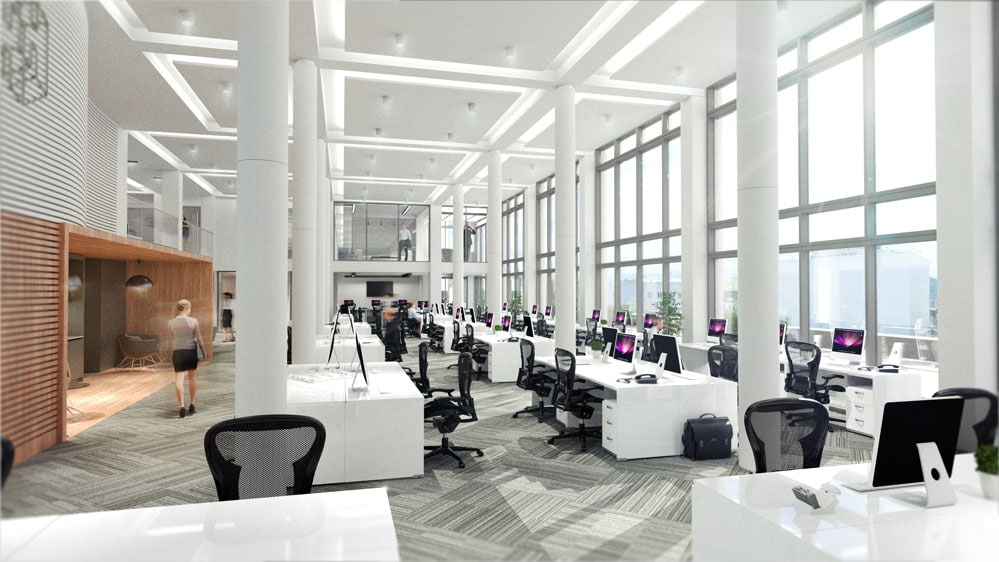
EXTERIOR CGI
Exterior CGI is a photorealistic image of outdoor space such a residential area, a local business, etc. We create from small houses to skyscrapers, from residential to business spaces.
• The care of the detail is indispensable to make every exterior CGI true to reality.
• Our close communication with architects and builders is essential for an accurate representation.
• Setting the mood is everything for an accurate effect. With great attention to the detail, our CGI is more accurate and photorealistic.
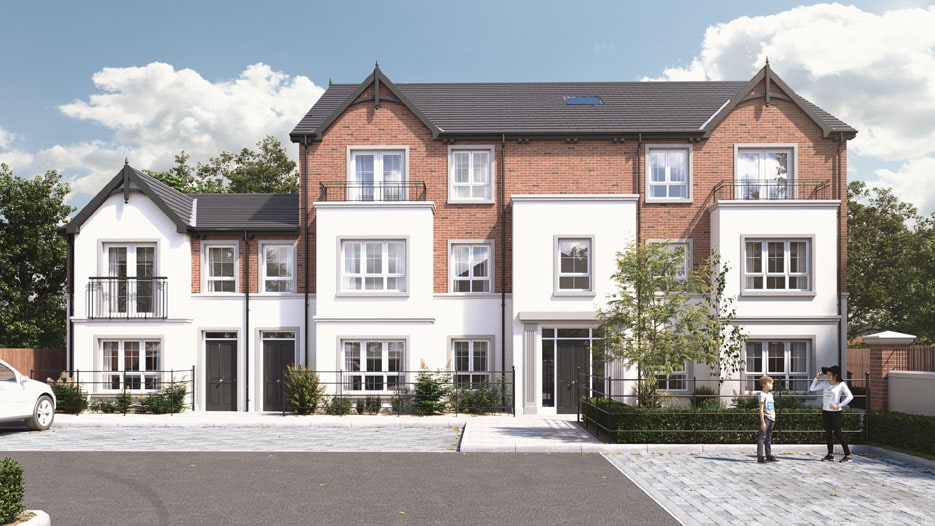
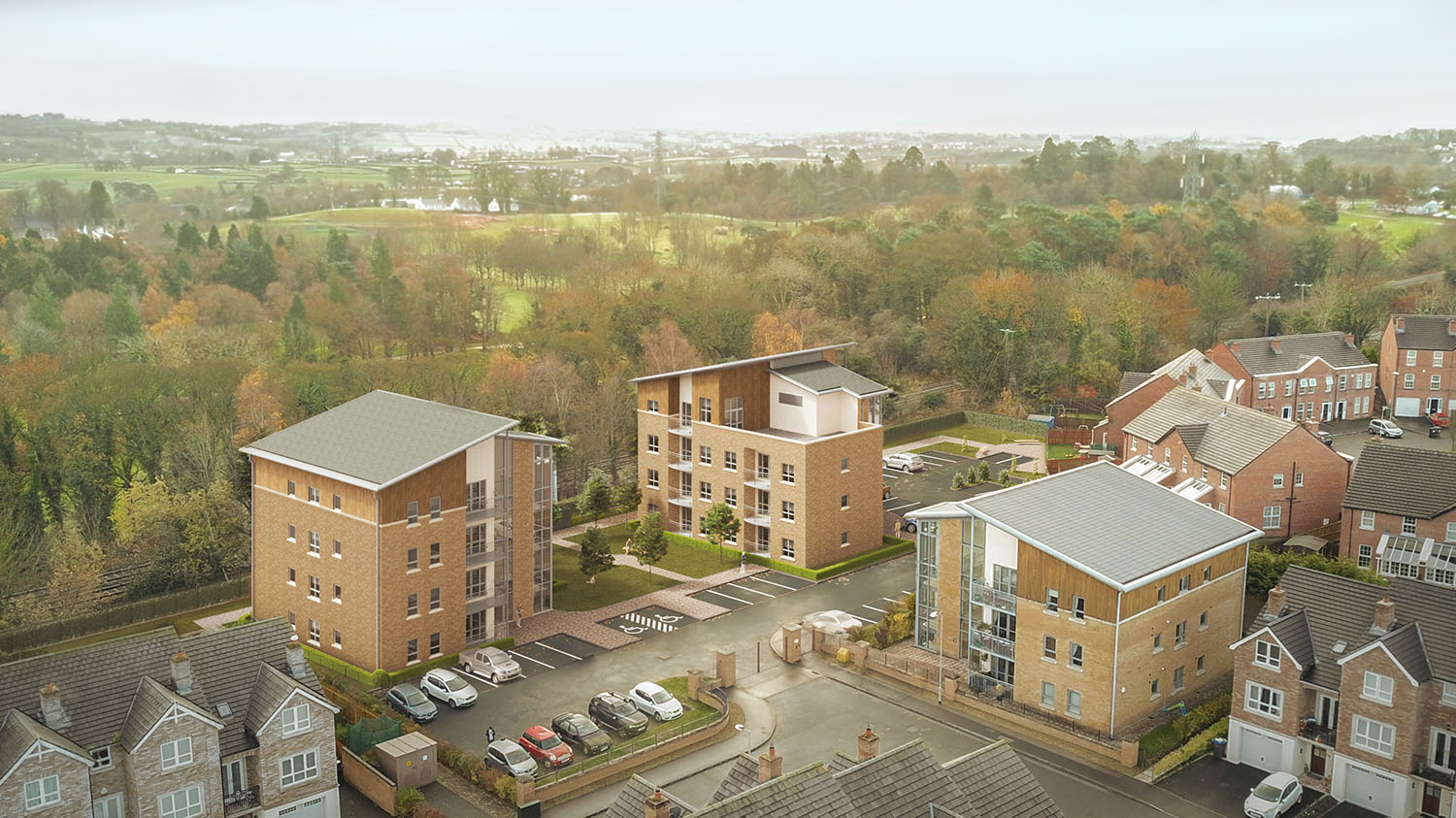
PRODUCT CGI
Photorealistic product CGI for marketing purposes. We help you to advertise and promote your product and bring your ideas to life.
• We focus on the representation of the key factors of your product’s design and that is fully reflected in the final CGI.
• It is not just the product CGI but the people around it. We build products with a community in mind, offering both still images and marketing videos to seek the best marketing and business opportunities for you.
• We provide different types of product CGI and collaborations between companies.
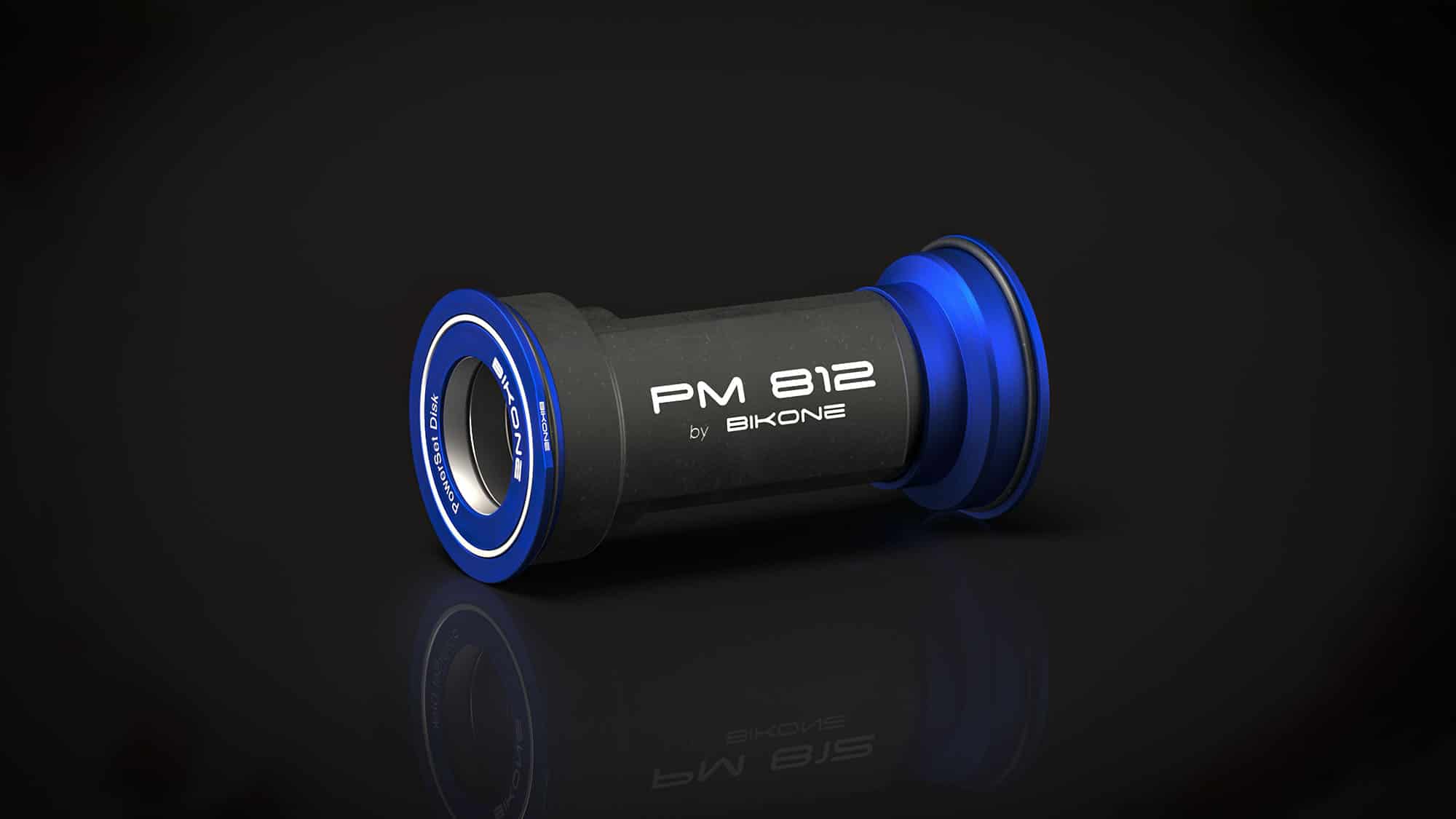
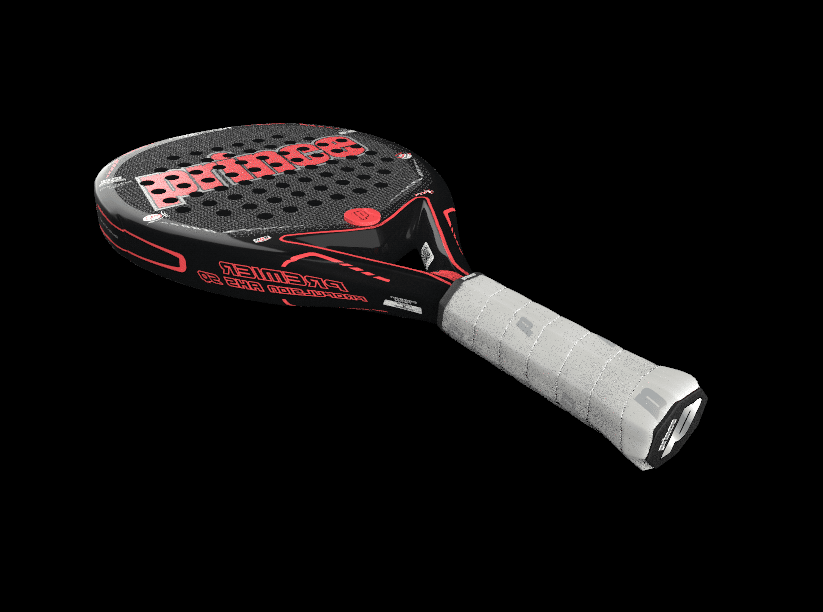
3D Floor Plans
From Isometric to Eagle-view perspectives for a fast overview of a building and arrangement of interior space and people capacity.
• Every project is different and unique, we can create our CGI from architects drawings or concept design.
• By developing by layers we can focus on the best floor heating distribution, M&E distribution, floor finishes, furniture position, massing and any other diagrammatic studies and animations to show your project in detail.
• With our light studies like White model CGI or Day/Night cycles we can see how light changes and affects the indoor space, glare control, etc.
• We can make you 3D plan in Augmented Reality (AR) for any magazine, book or website, so you can interact with it and see different sections in real-time.
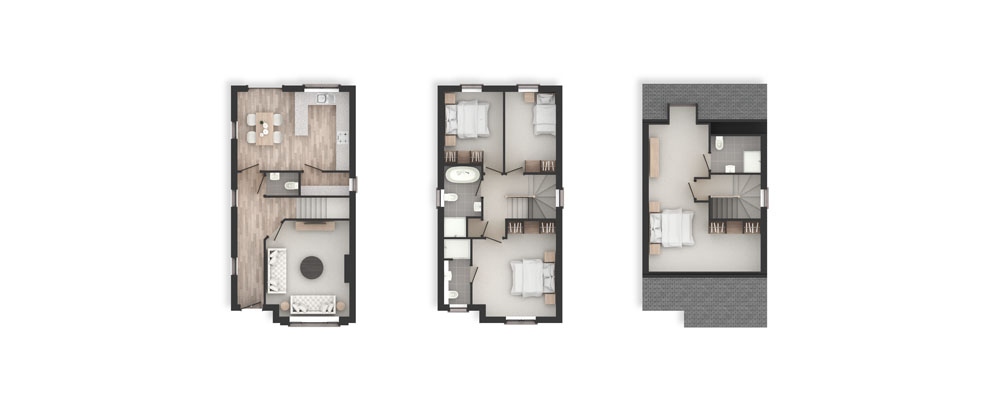
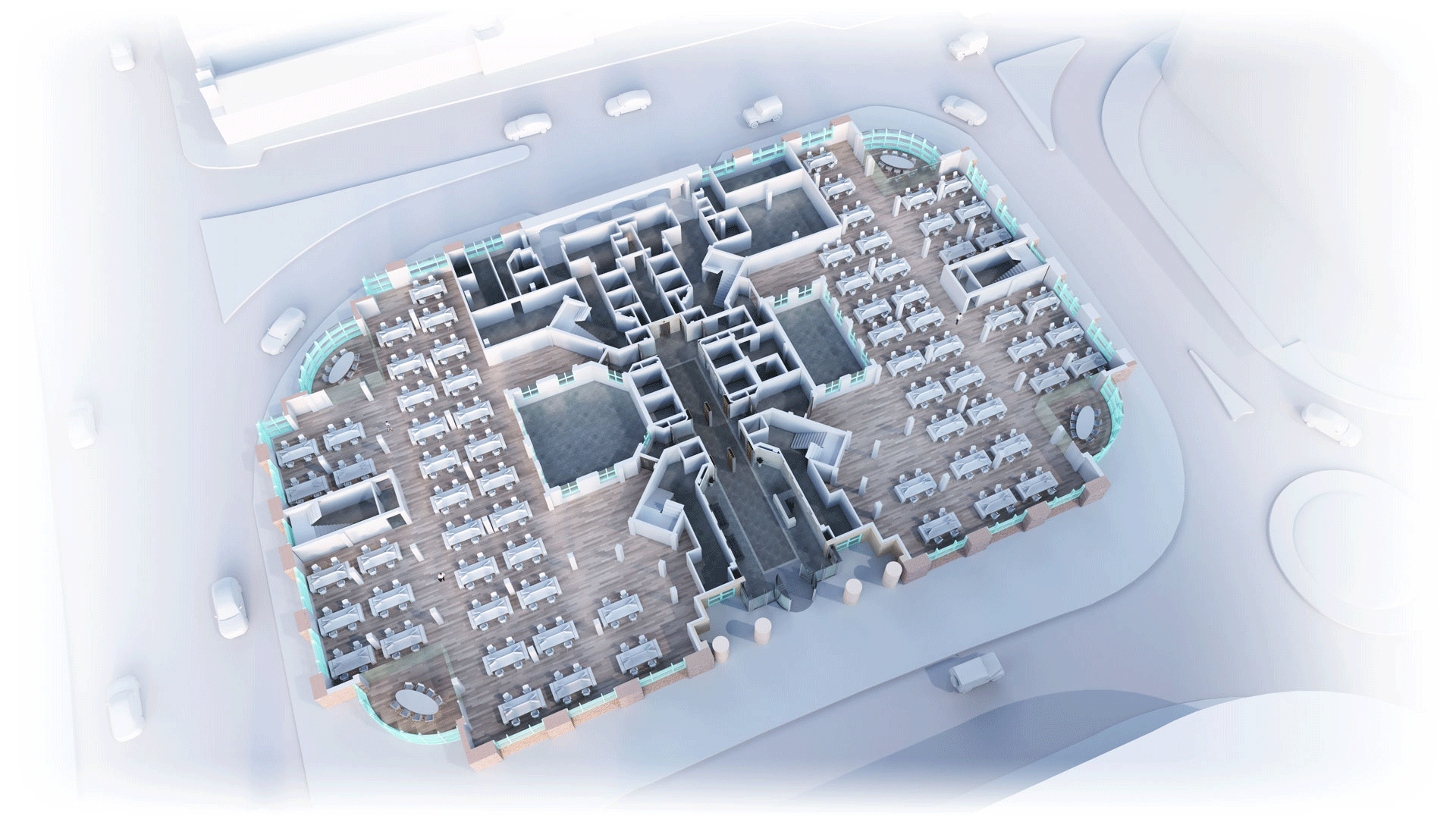
-
What do you need to start a project?
-
A site survey, it can be as accurate as you want, even done by yourself, but architectural plans are the best starting point. A site survey service is being developed at the moment, being Belfast and Zaragoza the first cities where we will be able to provide this service.
-
-
Do you do Interior Design?
-
We do Concept Design. We create moods, styles or spaces, that can be extended with the use of real furniture and materials which can be specified on existing plans, so an interior designer or architect firm develops the final plans for approval by the council or state. We don't produce plans for building control at the moment.
-
-
Can you work with Revit, Sketchup, Rhino files?
-
Yes, we can use CAD formats, like Revit, Archicad, Sketchup, Rhino, SolidWorks, etc, to produce our CGI. Usually, this method reduces production times and costs, but sometimes these models have to be remade for some of the services.
-
-
What is the standard size of image you produce?
-
Well, this depends on the purpose of that image. A large format print will need bigger dimensions than an image for your website or social media. We study your necessities and work with you for the product you really need, being able to reduce costs.
-