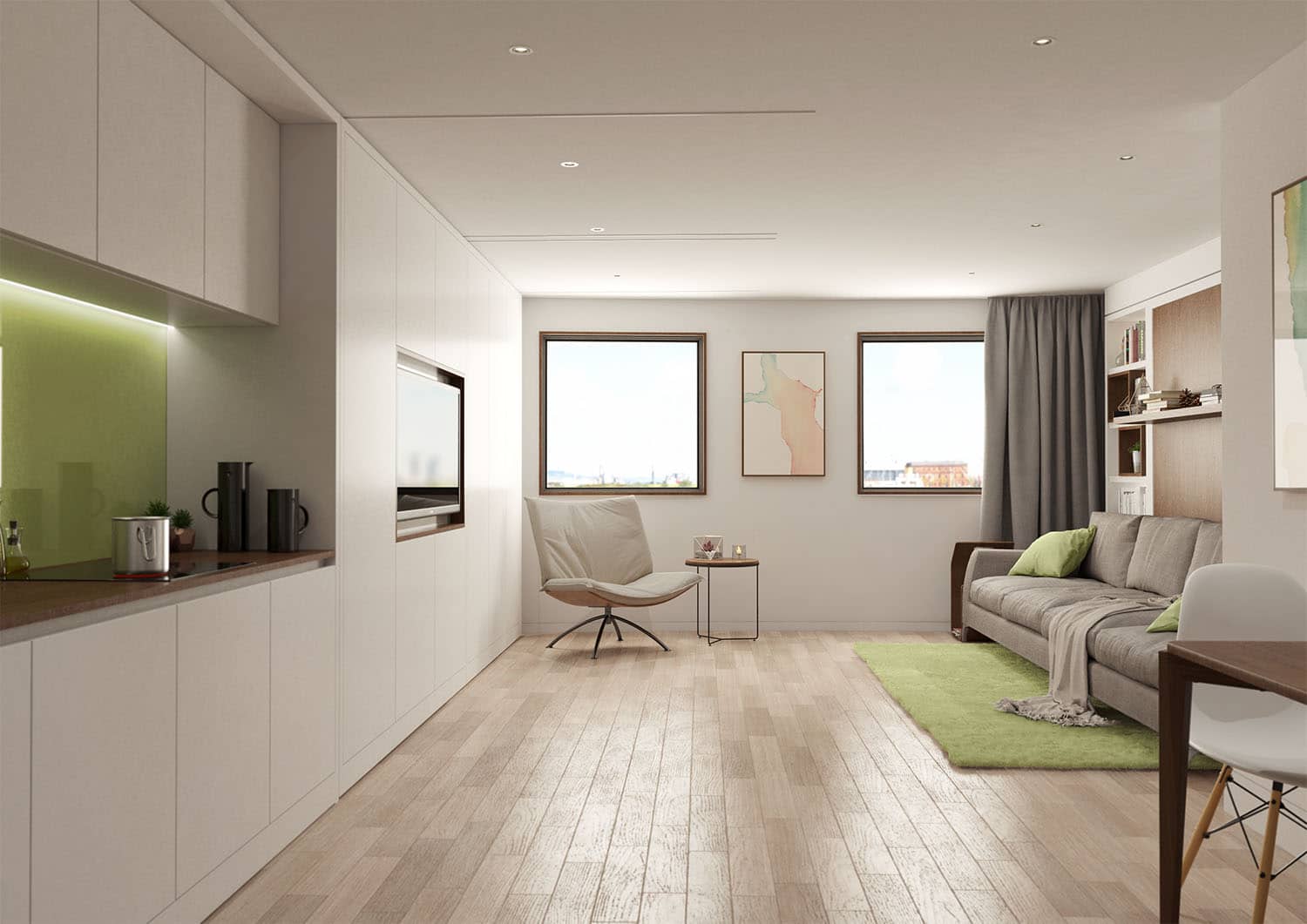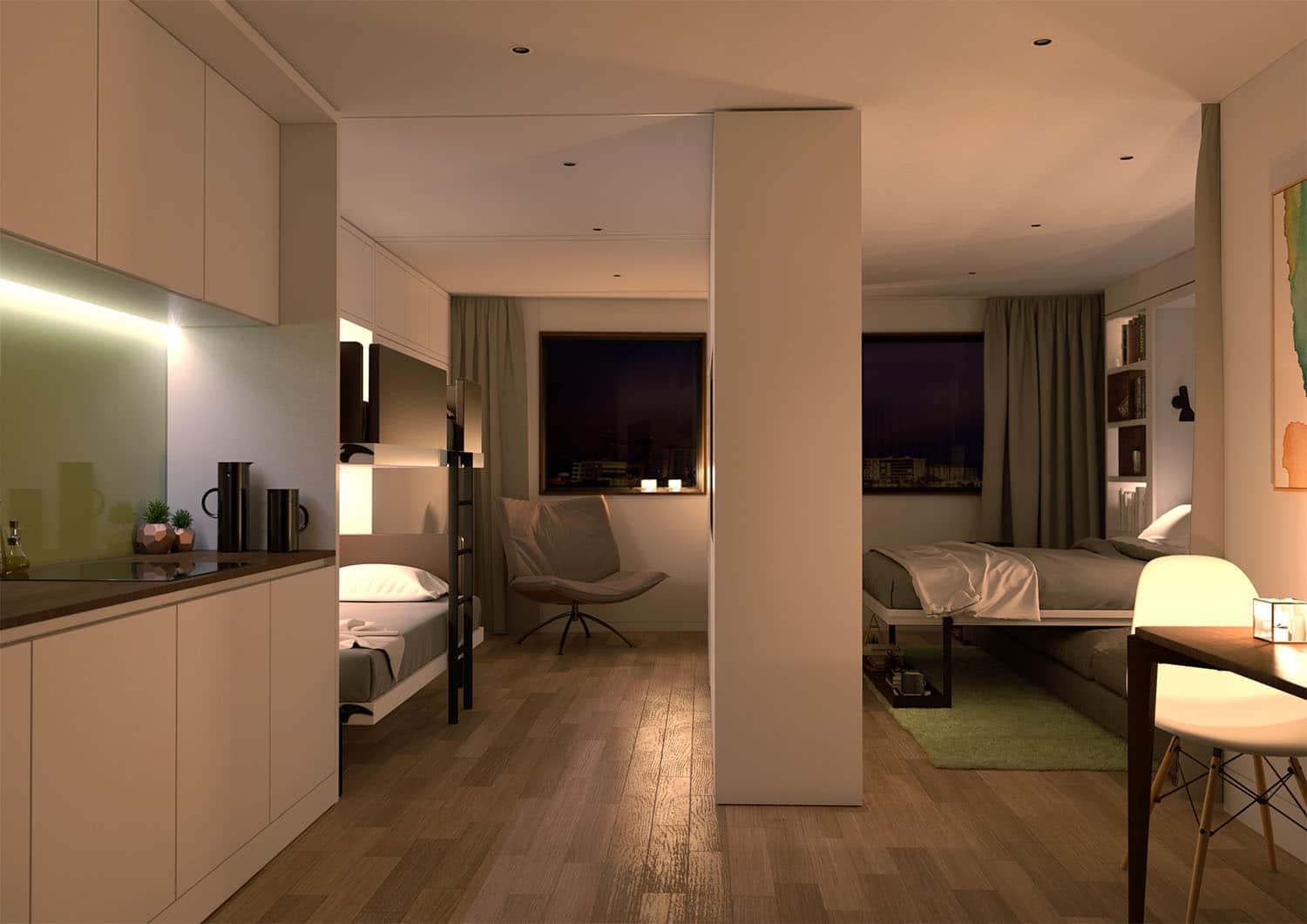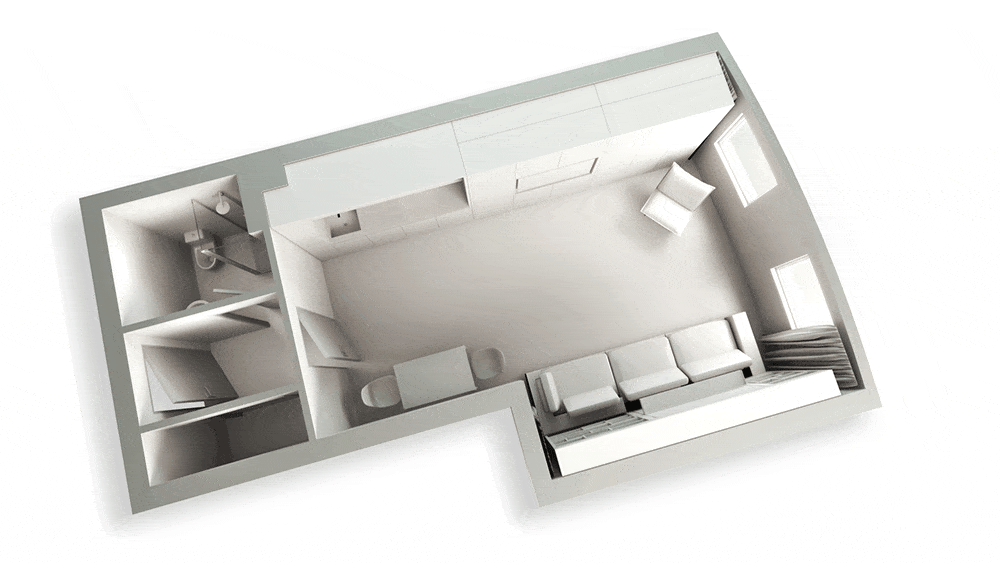The project was made for PLY Design
Interior CGI, 3D Floor Plan
Obel Studios
The property comprises 26 fully let self-contained studio apartments arranged over three floors. The accommodation provides kitchen/living space, shower room and utility cupboard. The common parts have been recently refurbished to a high standard to include the external landscaping, entrance lobby, passenger lifts and corridors.
The Obel, Belfast.


