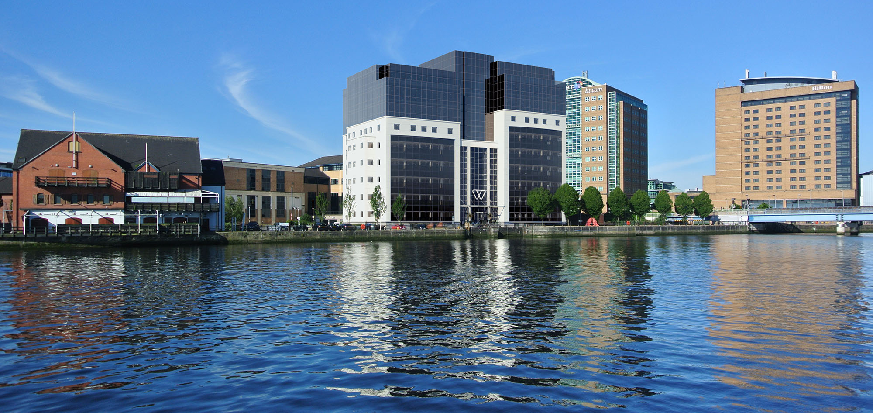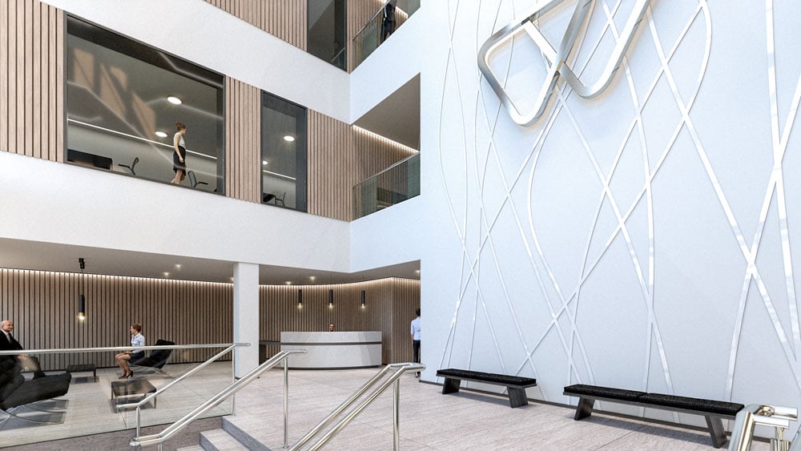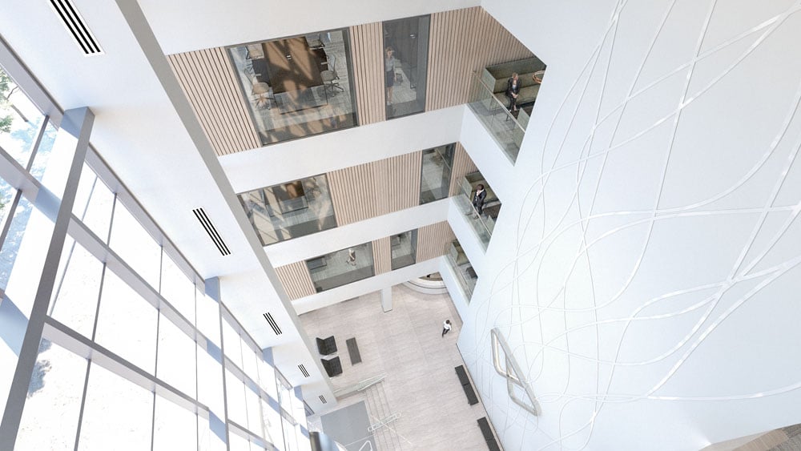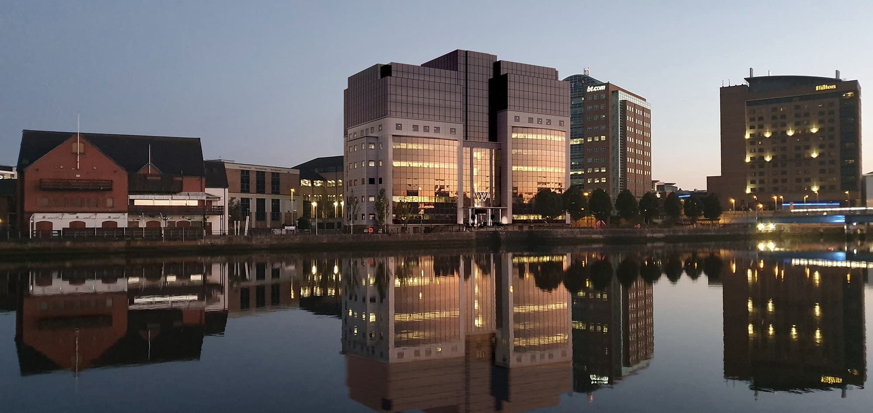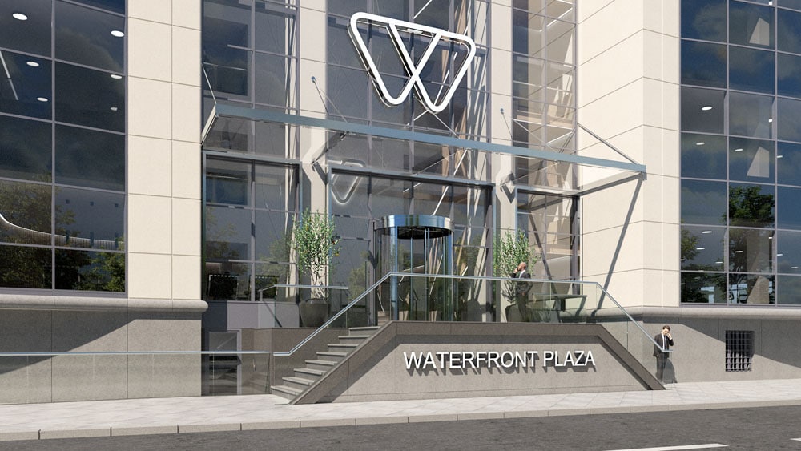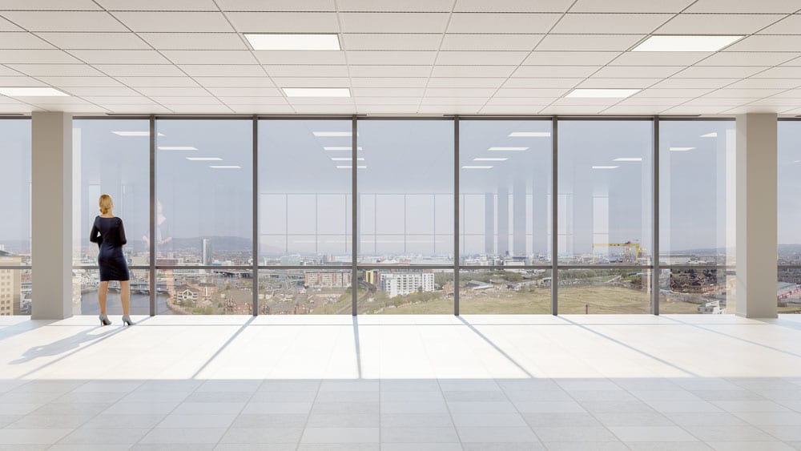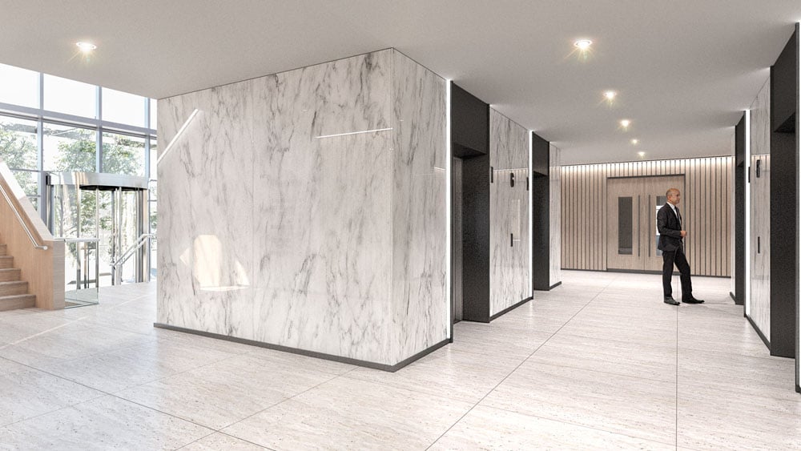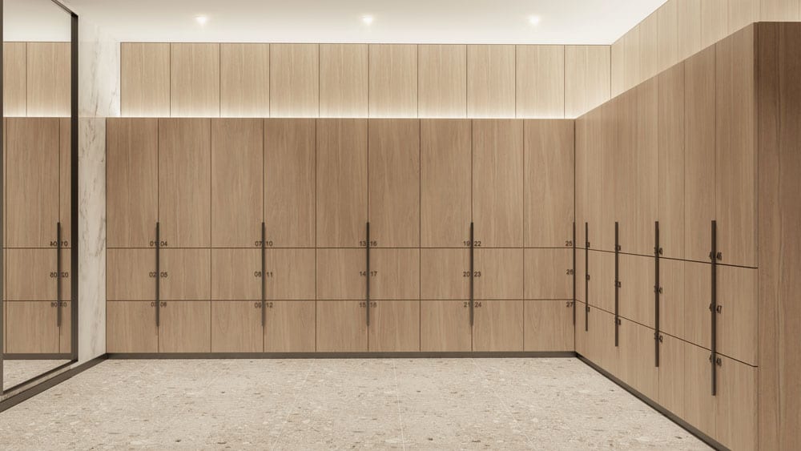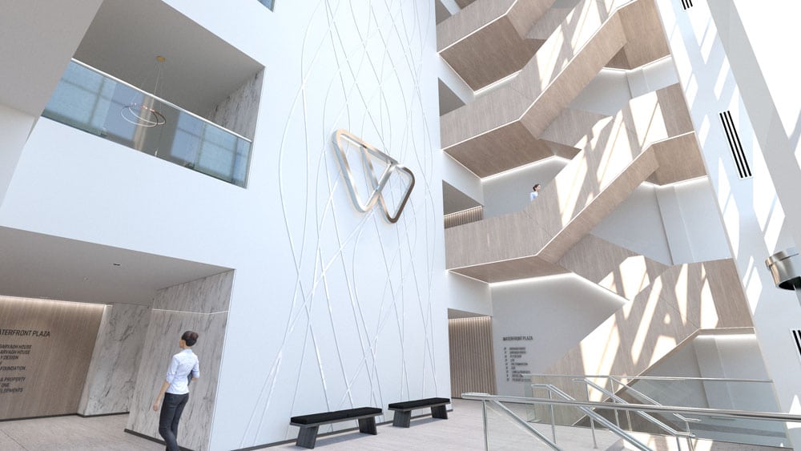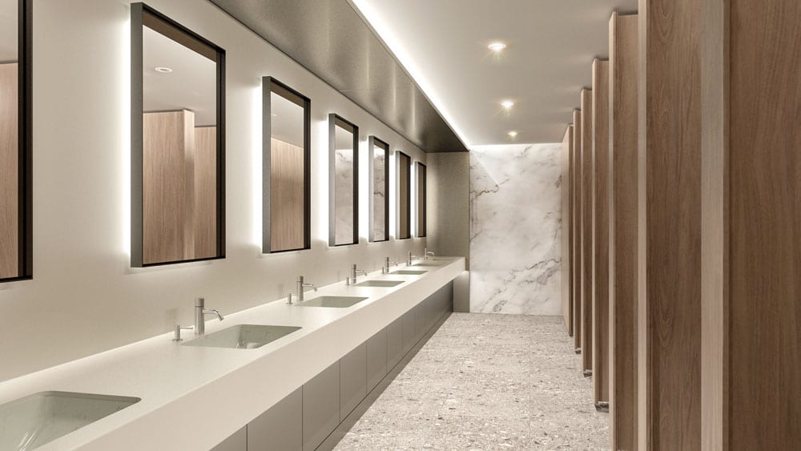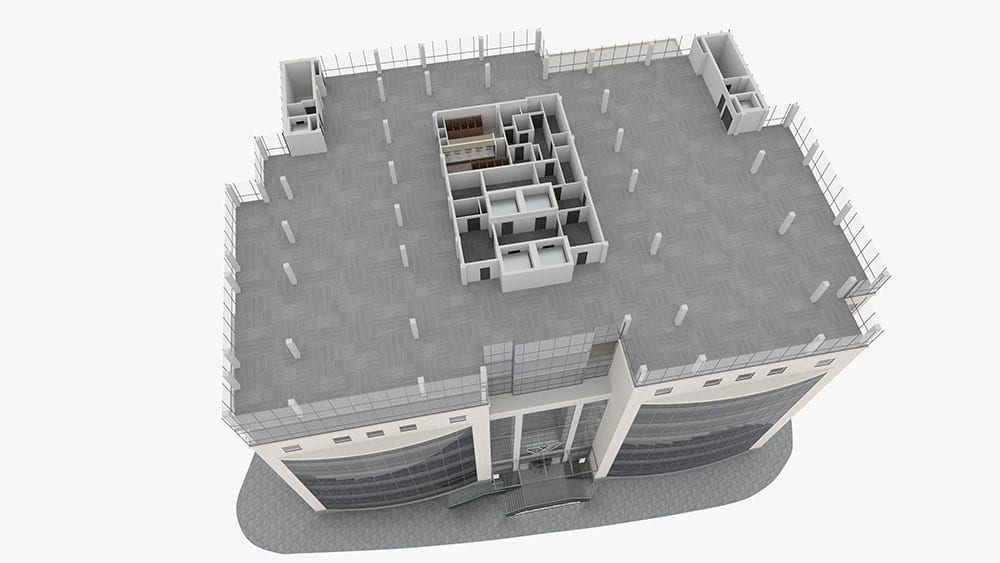Exterior CGI, Interior CGI, 3D Floor Plan
Office CGI
The client asked us to create images of a design concept of the building entrance, reception and common areas, as well as a view of the building with the new extension from the other side of the Lagan river in Belfast Waterworks; that is how we came up with this Office CGI.
We have created CGI of the bathrooms, ammenities, common areas, reception CGI, Interior CGI, entrance CGI, CGI photomontage for both day and night shots and some empty 3D Floor Plans.
The idea was to offer an overview of the renovations that were going to tale place in the building before they actually happen. We highlighted the importance of the entrance, the reception and the height added in the case of the external images.
The entire interior and exterior building and all the existing floors were modelled. For all the interior images, we worked with plans provided by the client. The design concept was carried out in collaboration with interior designers.
We love working with different professionals so we can really understand our clients’ needs and produce the best results. In terms of texturing, generic textures were applied for a rapid conceptualization. Materials from real manufacturers were used in the bathrooms and common areas, both floors and furniture.
At the reception, we tried to look for an image that embraced the height and the central space of the building, it was intended to gather all points of the building so they converge in this central area as it is the most important part.
